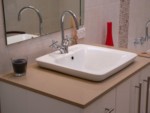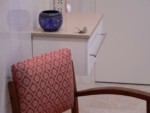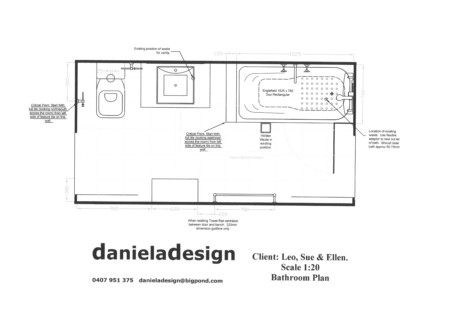

Bathroom Design Service |
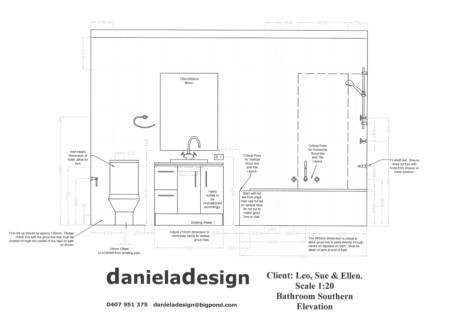
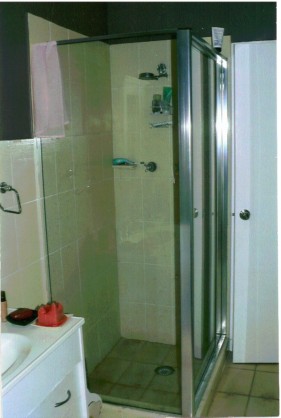
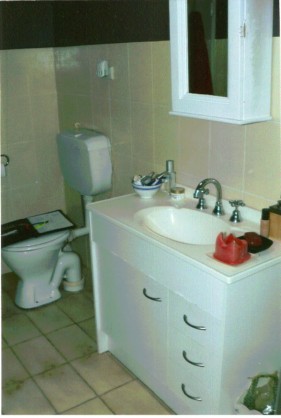
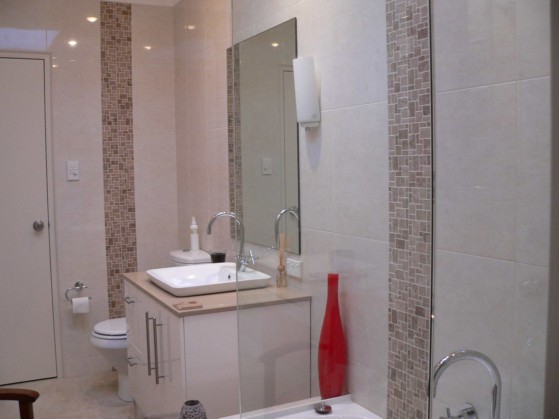
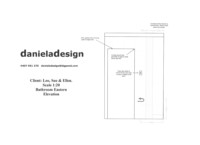
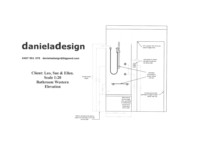
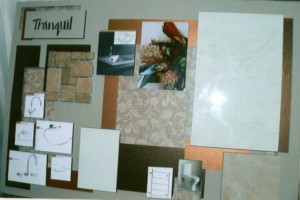
Plan, four elevation, and a downlight projection drawing where supplied. |
Concept/Display Board |
This recently renovated bathroom had a few unique design considerations. This
room has two opposing entry points, a sky light and no external window.
The clients wanted to remove the existing shower and replace it with a shower
bath combo. To minimise costs, the majority of existing plumbing points
where to be re-used. Two feature panels in french pattern marble mosaics
are used so that they can be viewed from either access point and also balance the
room. Latte Caesar Stone tops are used on the vanity and the opposing
wall hung cabinet to complement the marble. Glazed walls and floors allow
easy cleaning, requiring no maintenance. |
